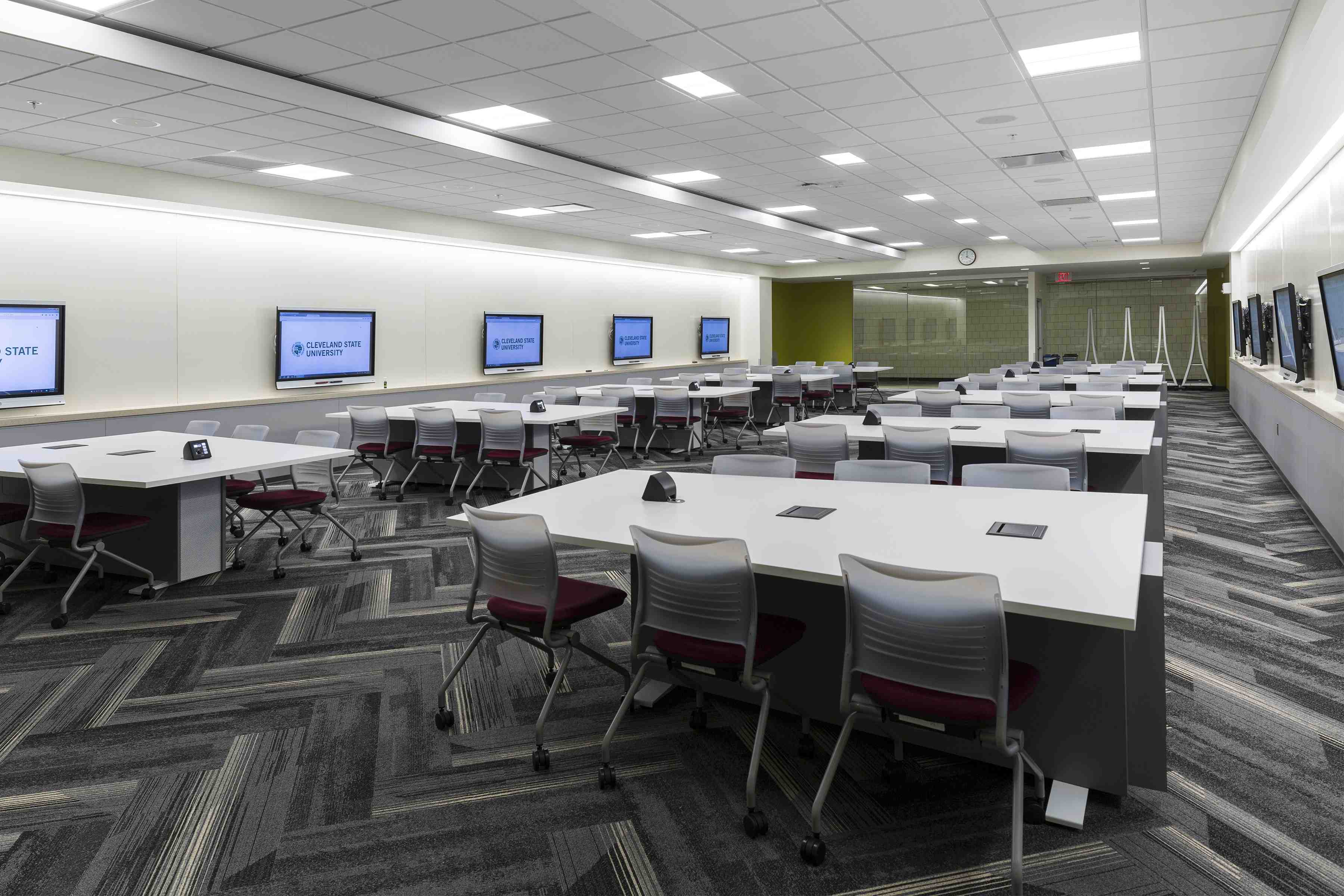Mailing Address
Cleveland State University
2121 Euclid Avenue, PS 235
Cleveland, OH 44115-2214
Campus Location
Plant Services Building
1802 East 25th Street, PS 235
Phone: 216-687-2500
Mailing Address
Cleveland State University
2121 Euclid Avenue, PS 235
Cleveland, OH 44115-2214
Campus Location
Plant Services Building
1802 East 25th Street, PS 235
Phone: 216-687-2500

Scope of Work: This project continues the upgrade of the University's Main Classroom Building with approximately 20 classrooms and associated facilities (20,000 square) of space. This project is to provide effective instructional and learning environments for both faculty and students. The scope of renovation includes 1) reconfiguration of existing space (walls, egress, building systems, finishes, etc.), 2) upgrades to state-of-the-art classroom technology, 3) infrastructure network upgrades, 4) modernization of safety systems, 5) classroom-adjacent restroom facility improvements, and 6) code compliance upgrades.
Project Cost: $5,525,000
Architect: Bostwick Design Partnership
CMR: Regency Construction Services
Anticipated Completion: January 2021
Mailing Address
Cleveland State University
2121 Euclid Avenue, PS 235
Cleveland, OH 44115-2214
Campus Location
Plant Services Building
1802 East 25th Street, PS 235
Phone: 216-687-2500