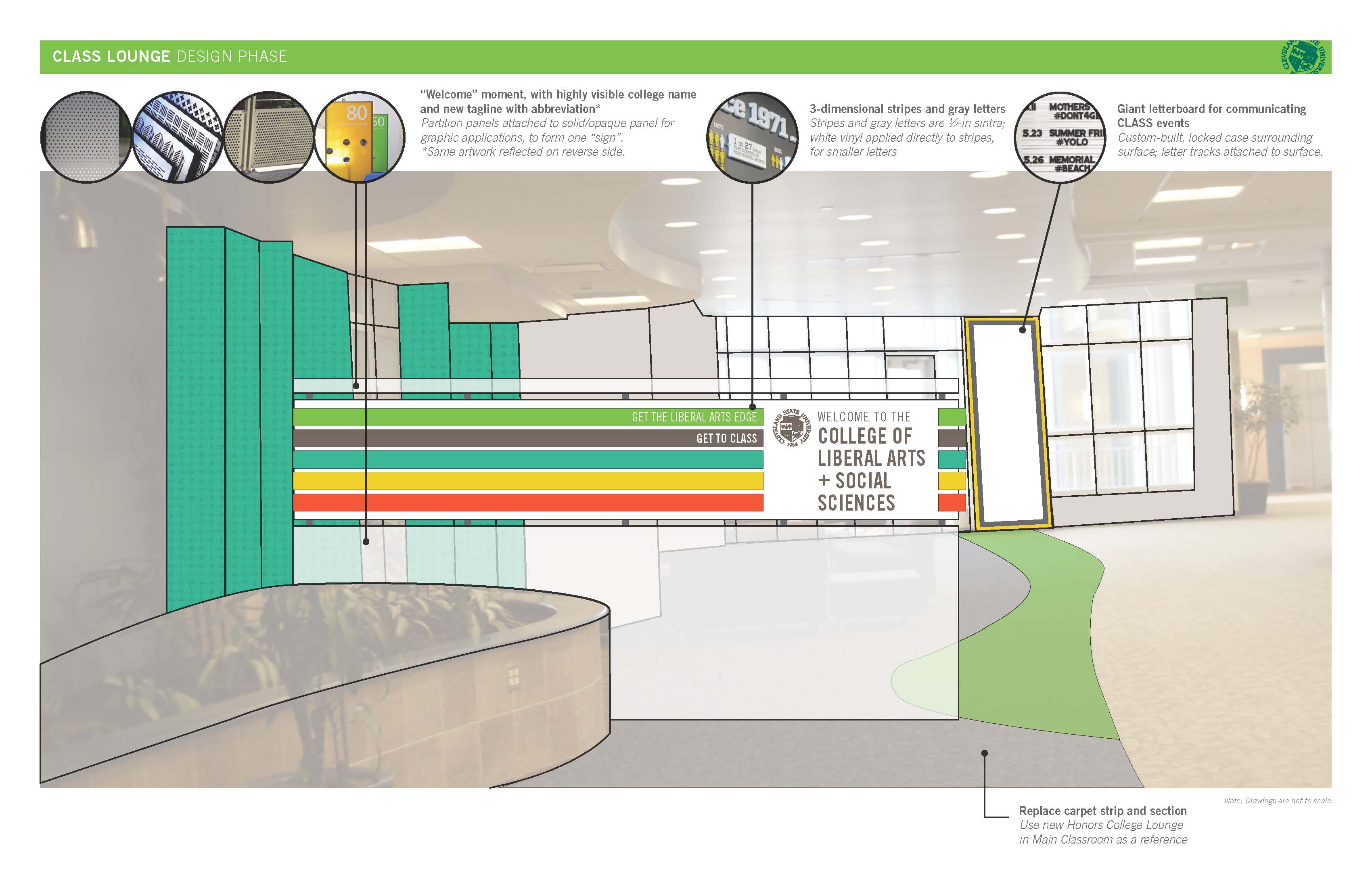Mailing Address
Cleveland State University
2121 Euclid Avenue, PS 235
Cleveland, OH 44115-2214
Campus Location
Plant Services Building
1802 East 25th Street, PS 235
Phone: 216-687-2500
Mailing Address
Cleveland State University
2121 Euclid Avenue, PS 235
Cleveland, OH 44115-2214
Campus Location
Plant Services Building
1802 East 25th Street, PS 235
Phone: 216-687-2500
 Scope of Work: This project is to delineate a new CLASS Lounge area (College of Liberal Arts and Social Sciences) in Main Classroom, encompassing a portion of the existing corridor/lounge space in the NW corner of the first floor. Minor construction will include new finishes, A/V, graphics packages, and furniture. Due to be completed February 2016.
Scope of Work: This project is to delineate a new CLASS Lounge area (College of Liberal Arts and Social Sciences) in Main Classroom, encompassing a portion of the existing corridor/lounge space in the NW corner of the first floor. Minor construction will include new finishes, A/V, graphics packages, and furniture. Due to be completed February 2016.
Concept Renderings from Marketing
Mailing Address
Cleveland State University
2121 Euclid Avenue, PS 235
Cleveland, OH 44115-2214
Campus Location
Plant Services Building
1802 East 25th Street, PS 235
Phone: 216-687-2500